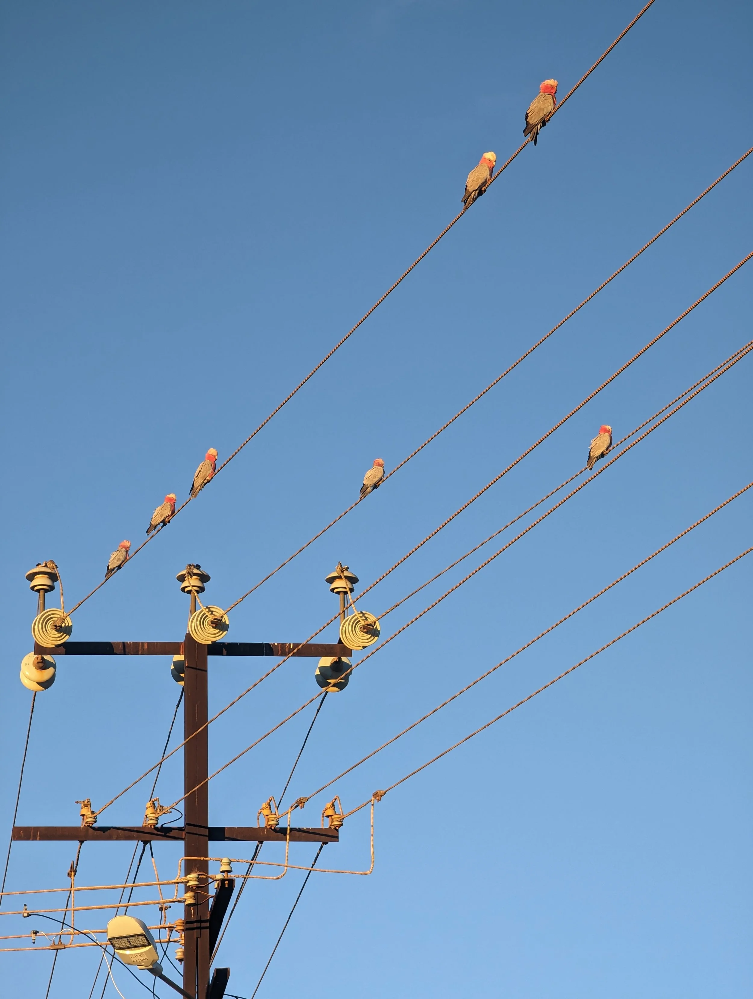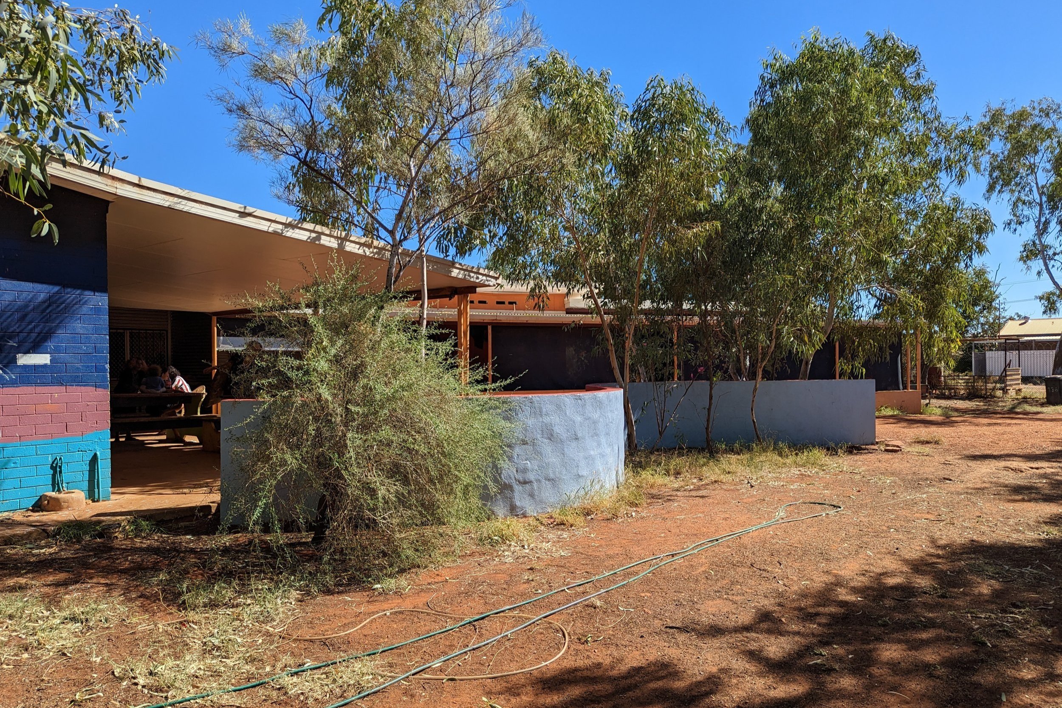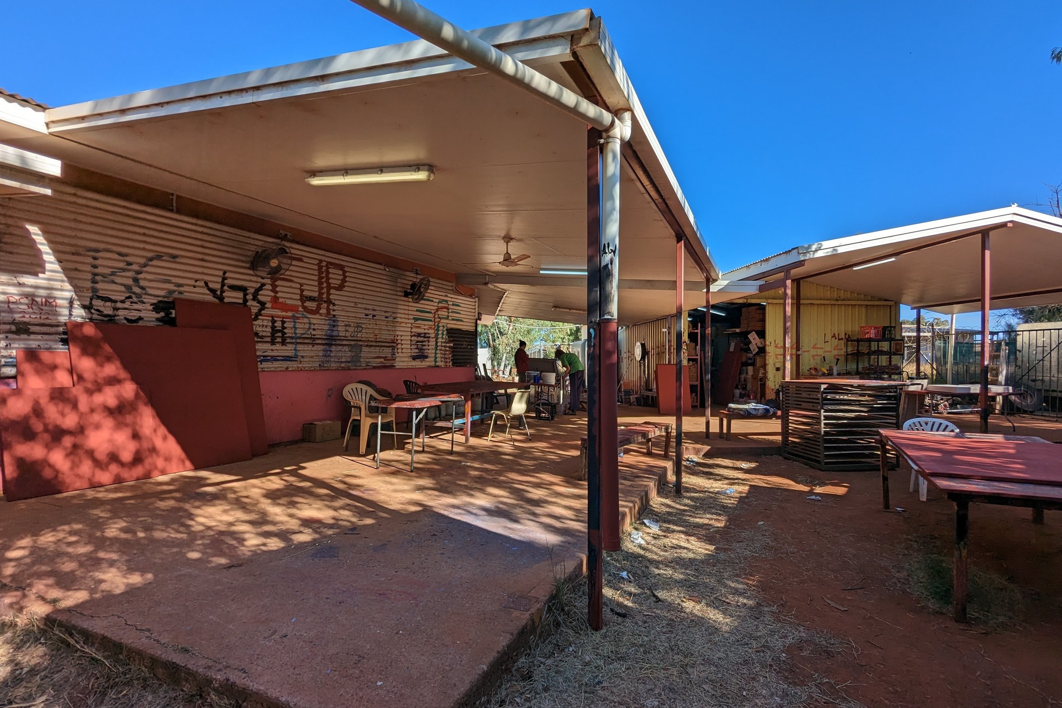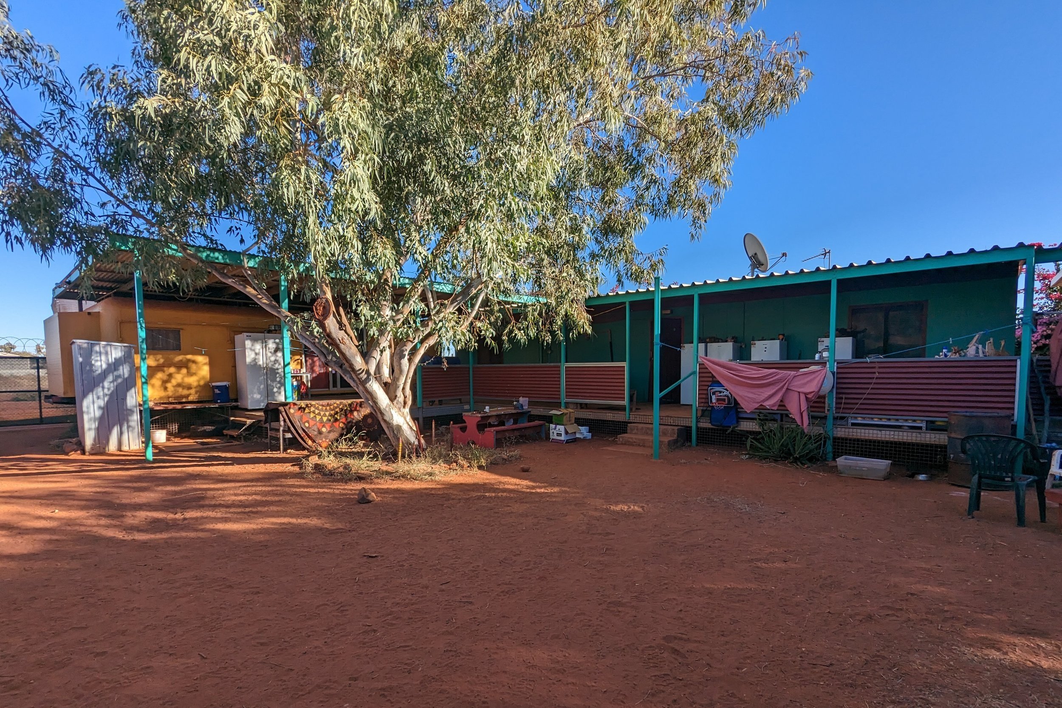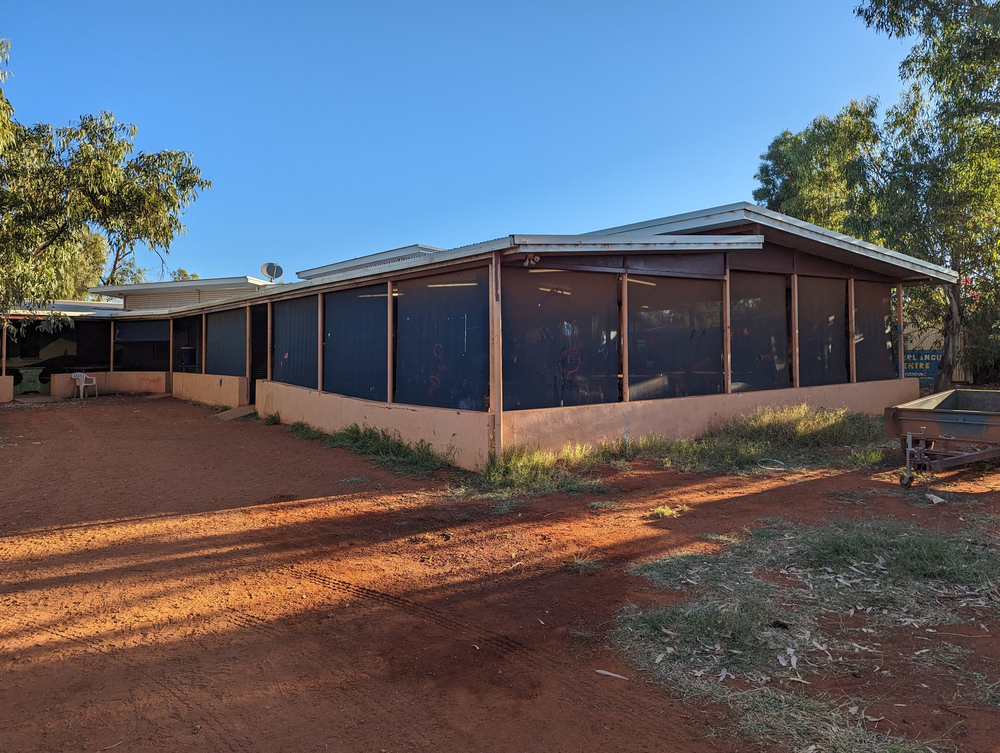
Case Study:
Warlukurlangu Artists, Yuendumu
Yuendumu is home to the Warlpiri and located on the edge of the Tanami Desert 290km northwest from Alice Springs along the now sealed Tanami Highway. It is the largest community in Central Australia apart from Alice Springs. Most people are Warlpiri speakers, but there are also Anmatyerre, Luritja, Kukatja and Pintubi. The Warlpiri call the area “Yurtumu”, connected to “Yurntumulya’, which means dreaming woman.
In 1983 Paddy Japaljarri Stewart and Paddy Japaljarri Sims were instrumental together with other senior men in the painting of renowned Yuendumu school doors, now in the South Australian Museum collection. The Elders created a set of 36 kuruwarri (ancestral designs) painted in acrylics on the doors to teach young Warlpiri their true Jukurrpa (Dreamings). The founding of Warlukurlangu art centre followed in 1985 and was the first cooperative to involve both sexes and was incorporated in 1986.
Warlukurlangu means ‘belonging to fire’ in Warlpiri and is named after a fire dreaming site west of Yuendumu. From the outset cultural maintenance was the predominant driver for the art centre, whose leaders were also leaders of the men’s and women’s ceremonies, when there was still a very active ceremonial life in Yuendumu. Warlukurlangu Artists also supports artists from the neighbouring Warlpiri outstations of Yuelumu and Nyirripi. The latter has a small art centre with staff accommodation.
In 1989, international interest in both the Yuendumu community and Australian Aboriginal art exploded when six Yuendumu artists were invited to exhibit a large ground painting as part of the exhibition Magiciens de la Terre at the Pompidou Centre in Paris.
Today over 600 artists produce work across a range of styles primarily using acrylic on canvas, successful with a tourist market. A recent initiative has seen artists painting on cut-out metal dogs, kangaroos and other animals made in the Alice Springs prison.
Warlukurlangu provides art works for fund-raising projects such as the Yuendumu Community Swimming Pool, Kurdu Kurdukurlangu Childcare Centre and Shalom Gamaroda Scholarship Fund. Warlukurlangu established a widely respected dog health program in Yuendumu, initiated and run by the assistant manager Gloria Morales. They assure dogs, important to community life, are fed, the sick or abandoned are cared for, and vets are brought to sterilise and treat them for diseases. The program extends to Nyirripi and Mt Allan.
Warlukurlangu undertook the restoration of the Yuendumu Men’s Museum, located near the entrance to the town, that reopened in 2015. Initially envisioned as a social club the men decided that they needed a museum to store important objects and record ancient artworks from Jukurrpa sites. The building was completed in 1971 constructed from stone quarried from the hills above Yuendumu by local Warlpiri men. The central space held ground mosaics with objects in cases occupying two side spaces. Soon after opening, murals were painted around the walls by groups of Warlpiri men who were custodians for each Jukurrpa. The museum was looked after and managed by senior Warlpiri artist Darby Jampijinpa Ross until he retired in his 80’s and objects were moved and the building fell into disrepair.
I looked to the sky and saw the galahs on the overhead electricity wires and thought of the bright birds (often Budgerigars) that I watched Karen Napaljarri Barnes painting.

It was a relatively straight drive from Alice Springs / Mparntwe, which might have suggested a monotonous trip but the landscape was ever-subtly changing over the three and a half hours as we passed the MacDonald Ranges and headed towards the Tanami Desert. I marvelled at the variety of the scenery and its beauty in the morning light. We arrived at Warlukurlangu in time for the start of a tour and a workshop being conducted for American University students who were visiting the centre for the day.
The art centre was one of the busiest I had visited with a team of volunteers assisting with preparatory tasks, doing basic admin and the assuring the efficiency of the art centre. There were also several groups of tourists visiting each day, who would speak to artists, leaf through the racks of canvas’ and very often buy works or merchandise. I spent three days at Warlukurlangu from 29 May – 1 June 2023, including doing a day trip to Nyirripi to see the small art centre there and had a tour with a custodian of the men’s museum.
One evening the assistant art manager took me for a walk through Yuendumu. She is a Warlpiri speaker having spent her early childhood in Nyrripi and has a good eye for architecture. Amongst the unforgivably inadequate housing there were a few ambitious buildings – some early innovative housing upgraded by Tangentyere designs (although now occupied by whitefella workers); and a swimming pool, youth centre and sports hall designed by Brendan Meney between 2009 and 2014. It was a beautiful early evening and kids were playing basketball and running around eager to say hello and ask who we were. We walked over to the “memory house” out of respect for teenager Kumanjayi Walker who was fatally shot by police in 2019. Standing beneath the majestic gum tree – ngaripi – outside his grandmother’s house was a sobering reminder of the strength of the community in the face of grave injustices.
Yuendumu youth centre and sports hall

Architecture
The art centre site includes a main building with outdoor covered working spaces with low walls towards the entrance. A storage shed sits behind and is connected to the main building by roofs that provide a sheltered place to work. There is volunteer and staff accommodation in two dongas and a caravan, arranged around a tree on an adjoining lot that has its own entrance gate from another road. The art centre site is fenced and spans a block with a gate to each street that, if opened, would allow travel through the site. Low curving walls define the entrance to the building and form part of the site landscaping.
Opening in 2005, the main art centre was an old brick house converted to a gallery, workshop and store. Over the years, incremental changes and additions have been made as production increased and finances allowed. A concrete block extension was added for administration and preparation spaces, with covered verandahs to one side, then a new gallery was added (picture on right). The previous gallery was converted to retail and packing space, and the kitchenette was expanded. Further covered spaces were added, the storage shed site acquired, and landscaping developed. The initial building was designed by The Centre for Appropriate Technology which was established in Alice Springs in 1980 to research, design, develop and teach appropriate technologies and deliver technical training to Indigenous people living in remote communities. The subsequent additions have been designed and constructed by Alice-Springs based builder, theatre designer (and writer) Michael Watts.
1. Gallery and studio
2. Art sales, processing and packing
3. Storage
4. Administration
5. Kitchenette
6. Paint mixing
7. Artist buying desk
8. Semi-enclosed outdoor working space
9. Covered outdoor working space
10. Storage Shed
11. Staff and volunteer accommodation
12. Air-conditioning units
13. Main entrance
14. Staff entrance
Gallery addition clad in corrugated iron (above)
Low walls added to enclose spaces within the landscape (right) and create a barrier between the building and the driveway
The building is intentionally modest and straightforward in form, materials and expression. The new gallery is clad in a fine-corrugated iron that creates distinction from the rest of the building and is a pleasant visual complement to the gum trees (picture below). Internally the gallery has a section with a lower ceiling running alongside the original brick building, defining its length. The main volume of the space has narrow long windows beneath the roof line lifting the eye and flooding light across the ceiling. Colour on walls has been used both inside and out to define spaces and guide the eye across the space and site which has a positive effect. There is efficient, bespoke storage that has been well thought through, with a correlating system for managing it. The covered space between the main building and storage shed works well and has a nice flow and scale. The kink in the plan of the main building, creates a fulcrum in the operational centre and provides a sense of containment to the outdoor space to one side and openness to the other. The exposed rafters in what I imagine is the original house provides a dramatic effect and lifts the eye while also providing storage for spears. The design is evidently security conscious with the height and size of windows carefully considered, plus screens/ security measures added around doors and windows.
There is a semi-enclosed covered verandah to the front of the building that provides space for artists to work.
There is one main entry door that brings artists, community and visitors all into a space with the artist sales desk and where works are processed, with the paint mixing space to one side and administration desks to the other.
Colour is used throughout the building to define spaces and creates a distinct interior.
Left: The retail and packing space with gallery in the distance with a space for canvas’ to come off their frames ready for sale. The exposed rafters provide a dramatic effect and lift the eye while also providing storage for spears.
Canopies create covered outdoor work spaces that provide shade and protection when the weather permits being outside in the cooler months.
A rainwater tank collects water from the roofs
Staff and volunteer accommodation occupies two demountable buildings and a converted silver bullet train carriage. Verandas and landscaping link them together and create communal spaces. Colour is again used to animate and give the simple buildings character and life.
Warlukurlangu undertook the restoration of the Yuendumu Men’s Museum that reopened in 2015. The building, located near the entrance to the town, was completed in 1971 and used stone quarried by local Warlpiri men from the hills above Yuendumu. The museum contains murals telling sacred stories that cannot be shown. Light is brought into the space via skylights, the most dramatic down the back wall.
They also built an art centre building in Nyirripi, that adjoins an existing house. The one room concrete block art centre building has one end enclosed in a steel cage to lock up equipment and is surrounded by caged verandahs that enables visual connection but contains entry and exit through single points.
