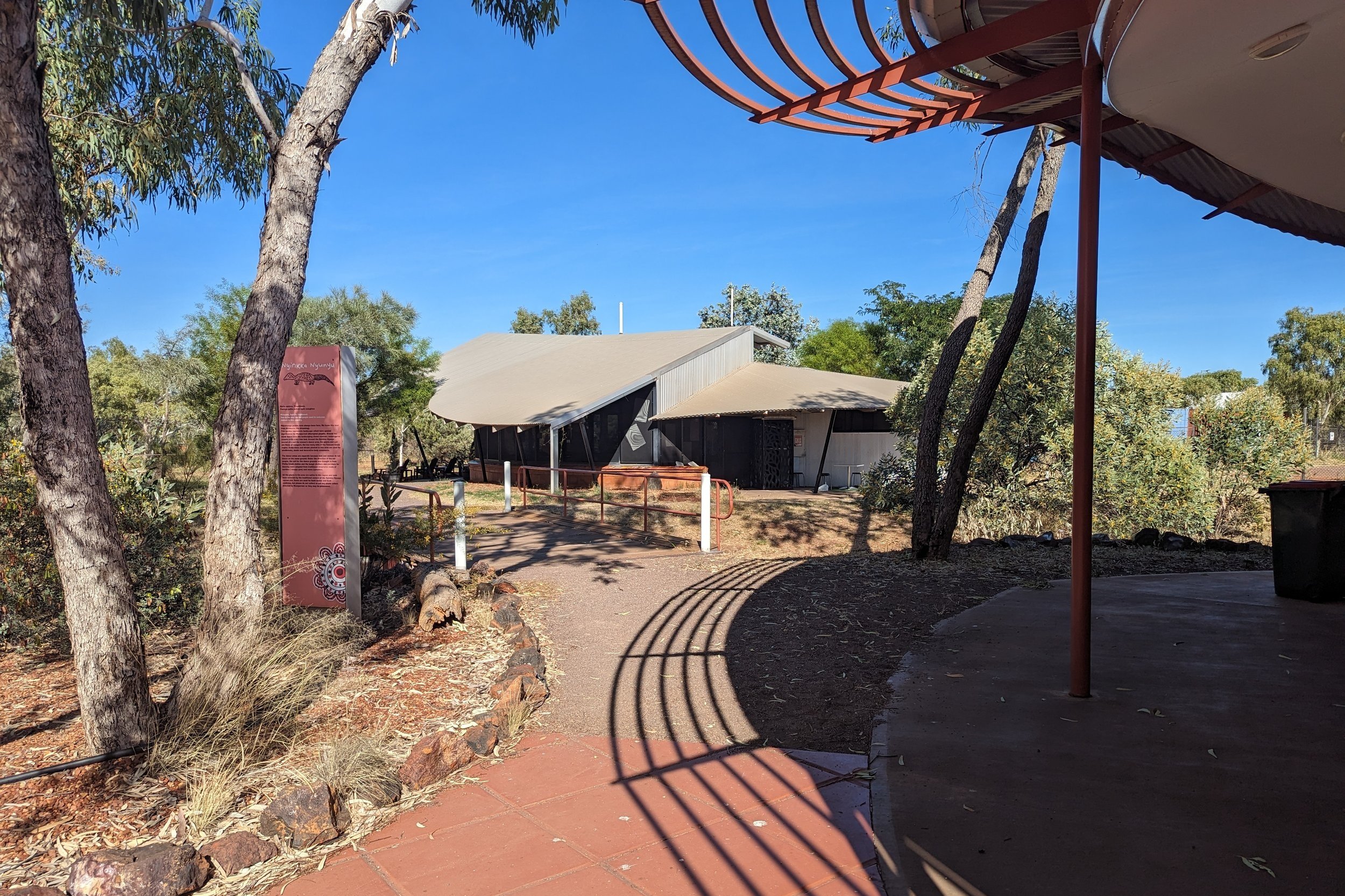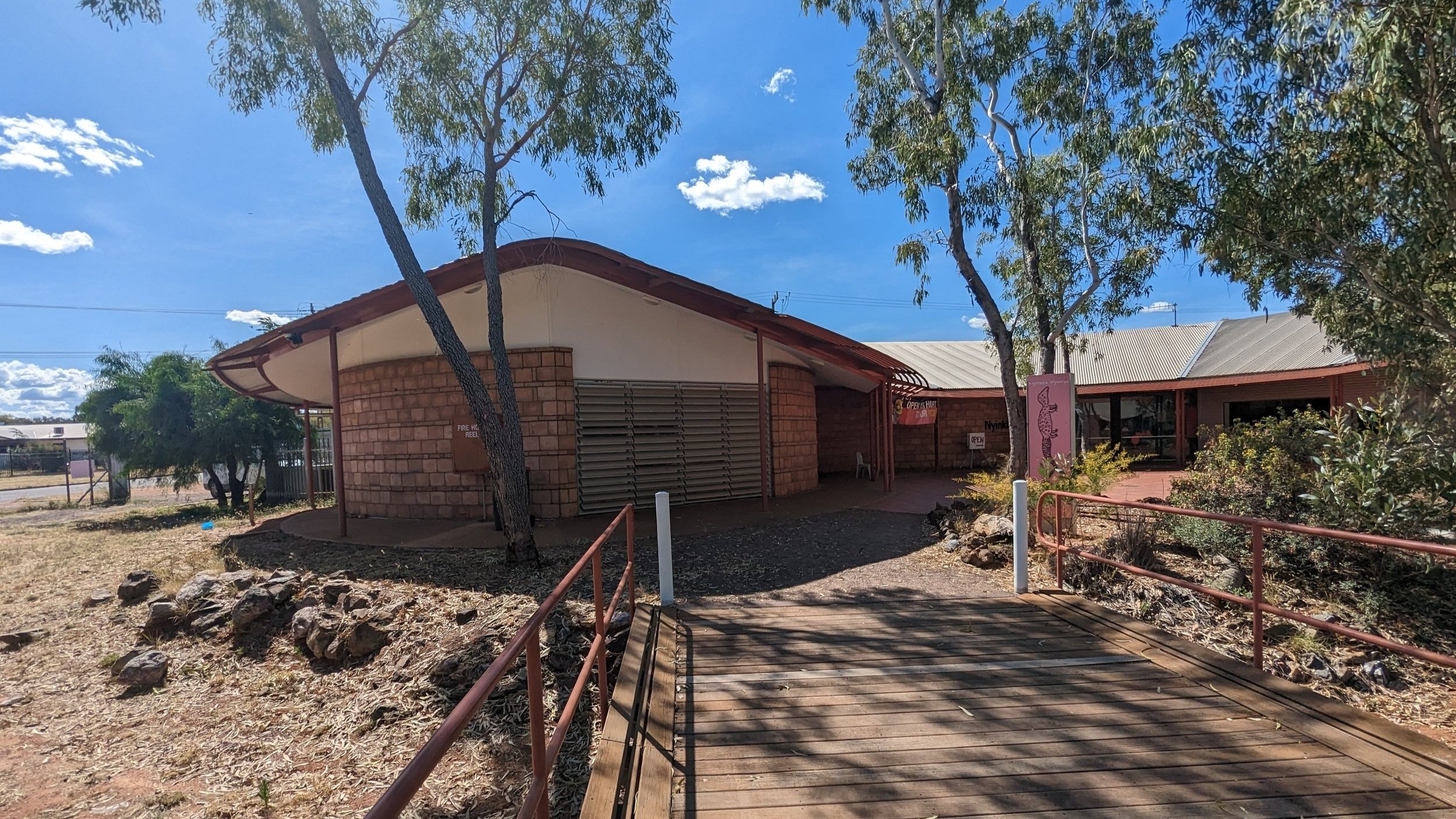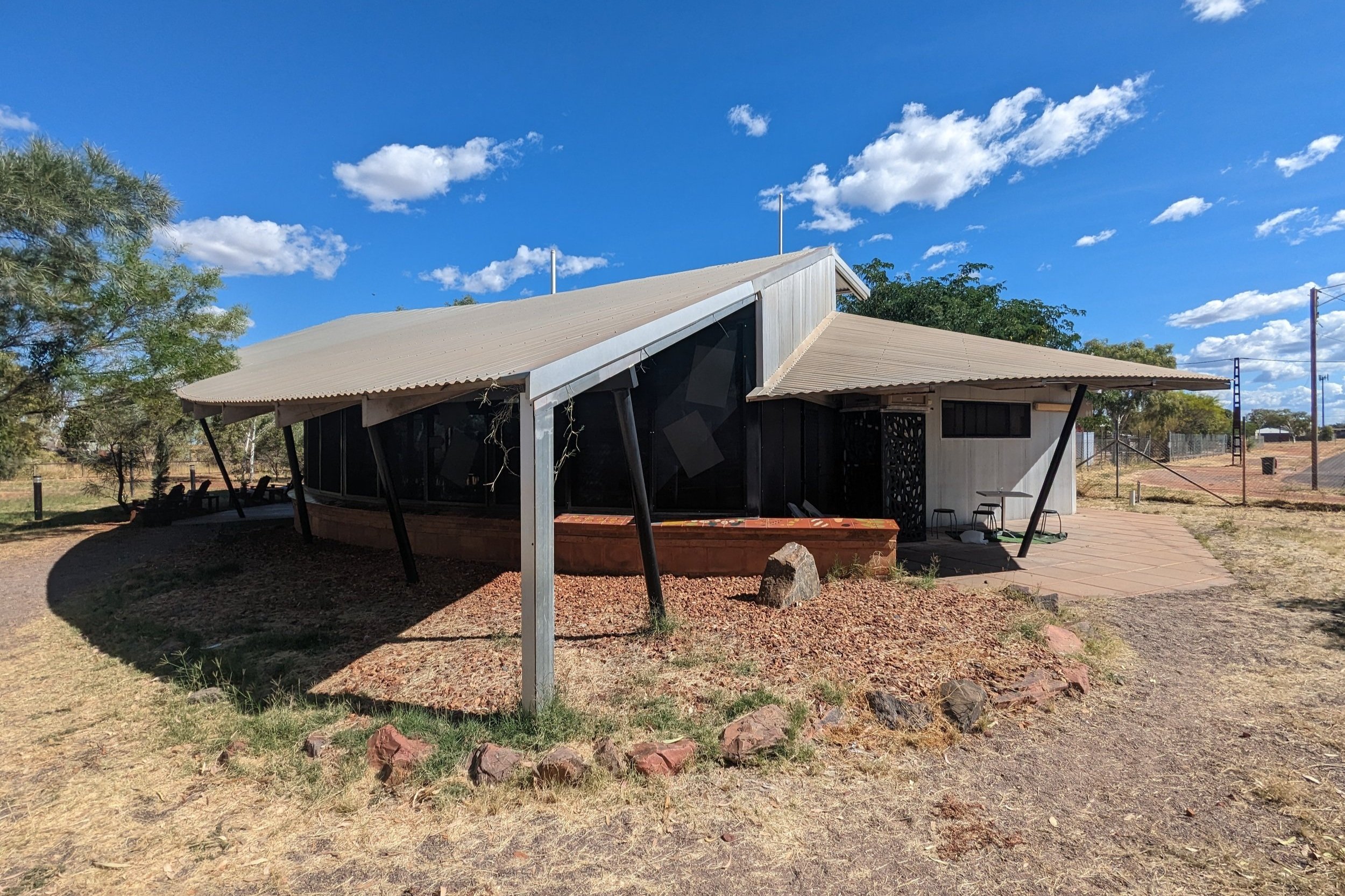
Case Study:
Nyinkka Nyunyu Art and Cultural Centre, Tennant Creek
In 1995 the Warumungu Community initiated the development of the Nyinkka Nyunyu Art and Cultural Centre (NNACC), which opened in 2003 and is owned and run by the Julalikari Council Aboriginal Corporation. It is located on a sacred site and home of the powerful ancestral being Nyinkka (the spikey tailed goanna) and Wirnkarra (dreaming). In establishing the cultural centre the ambitions were to protect the sacred site, recognise Warumungu ownership and custodianship of the land and to share their stories.
The sacred rocks where the Nyinkka resides, lies at the heart of the precinct, that includes men’s and women’s dance circles, plus fire pits for cooking and smoking ceremonies. The cultural centre features a permanent exhibition that tells the story of the Warumungu people. This interpretive display, which includes photographs, oral histories, and artifacts, is organised into four key themes, developed through extensive consultation with the Traditional Owners: bush tucker and resources, Country, language, and history and Punttu (family). The centre also hosts temporary art exhibitions, a retail space, and studios alongside administrative areas for the community. The precinct serves as a venue for major cultural events throughout the year.
For a detailed insight into the Nyinkka Nyunyu Art and Cultural Centre see: Kim Christen’s Following the Nyinkka: Relations of Respect and Obligations to Act in the Collaborative Work of Aboriginal Cultural Centers.
Tennant Creek aerial view with Nyinkka Nyunyu Art and Cultural Centre in the bottom left. Photo: Adobe Stock

I left Alice Springs, Mparntwe in the late afternoon on a Greyhound bus. The views were beautiful with the soft glow of the setting sun tingling the landscape as we headed north on the Stuart Highway, the arterial road that runs from Adelaide to Darwin following the old telegraph line. After travelling in the dark for some time, we stopped at one of the roadhouses for a half hour break. Most other passengers remained on the bus, but I went inside and got myself a beer and a snack, while conscious of being one of the only women in the place. With 500km under the wheels, I arrived in Tennant Creek at midnight and was dropped by a community transport shuttle to my cabin in one of several caravan parks.
Tennant Creek sits on the traditional lands of the Patta Warumungu people who were the first Indigenous group in Australia to negotiate a Consent Determination and Indigenous Land Use Agreement, which recognised their Native Title rights and interests within the town. I stayed from 5 – 7 June 2022, visiting Nyinkka Nyunyu Art and Cultural Centre twice, staying a half day on one occasion and a couple of hours on the other. I spent time going through the thoughtful and informative displays understanding the region and Tennant Creek both pre and post contact from a Warumungu perspective. I spent time observing visitors and sitting in the café which is located in the presence of the sacred site. While the key community members and artists, plus the manager were away at the time but I was able to speak to a relatively new staff member, who had grown up in Tennant Creek and cafe staff. I had extensive conversations with both the project leads from Susan Dugdale Architects and Freeman Ryan Designs prior to visiting about the plans and impressive design consultation process for the new works and upgrades that were in the final stages of development.
Tennant Creek had been on my radar having seen and been really impressed by the work of ‘The Tennant Creek Brio’ at ‘Nirin’ the 22nd Biennale of Sydney (2020). The brio were founded out of the Tennant Creek Men’s art program that started in 2016 as an art therapy/outreach program set up by Anyinginyi Health Aboriginal Corp. They have come to significant prominence over recent years with some really striking works, both as a cutting-edge artists collective as well as developing their individual works.

Architecture
The Nyinkka Nyunyu Art and Cultural Centre was designed by Tangentyere Design and opened in 2003. The buildings are placed carefully in the landscape and paths direct a journey through the site from the entrance, passing the Cultural Centre, moving across a dry creek, then alongside the café to the sacred site and performance spaces.
At the request of the Warumungu, the main building form is an abstraction of the Nyinkka, the spiky tailed goanna. It contains a museum and exhibition space; retail; offices and spaces for the community. The building takes on a radial shape with the body and rounded form wrapping around a welcoming entrance courtyard for visitors. To the north side, the building in plan has a jaggered form housing the studio spaces and amenities for the community. The roof follows the radial shape with angled planes that lift to offer generous ceiling heights internally and at a couple of key places, high windows bring in light and offer views of the sky. The roof extends to form a surrounding canopy that lifts towards the site entrance. The café building, following a similar architectural language was added in 2004. The building façade is a combination of pressed earth bricks, corrugated metal, and in one place metal louvres, all running in horizontal bands.
Mparntwe / Alice Springs-based architects, Tangentyere Design worked alongside landscape architect Catherine Pirrie and ethnobotanist Fiona Walsh. The interpretative display design and production management was by X Squared Design. The building was constructed using pressed earth bricks manufactured by local Indigenous people through Julalikari’s Community Development Employment Program (CDEP) and was funded with NT Art trail money for infrastructure. The building had some repair work done in 2019 but a major refurbishment and the construction of an additional building is imminent at the time of writing.
The project reportedly had exceptional community engagement, first started by Elizabeth Tregenza in the 1990s. She developed trust and relationships with Warumunga Elders to established the early vision and purpose for the centre. Tangentyere Design (with Sue Dugdale as lead architect) was brought on to develop the physical layout for the site and to design the buildings. Andrew Broffman and Steven Lumb of Tangentyere Design reiterated the ongoing consultation process, involving more than 80 Warumungu Traditional Owners, establishing Warumungu approval of developments, maximising employment and training opportunities and reinforced Warumungu ownership of the project. They were involved in the planning and approvals process during the development of the design for the Stage 1 and Stage 2 buildings as well as the development of the exhibition display and landscaping.
1. Visitor car park
2. Community and staff car park
3. Entry foyer and visitor information
4. Retail space
5. Museum
6. Gallery
7. Packing area
8. Manager’s office
9. Digital archive
10. Administration
11. Workshop / studio spaces
12. Café and seating
13. Café commercial kitchen
14. Nyinkka sacred site
15. Women’s dance ground
16. Men’s dance ground
17. Dance preparation structure
18. Cooking fire and bough shed
19. Bush garden and seasonal waterway
View across the precinct, across the creek towards the cafe
The Nyinkka Nyunyu precinct integrates spatial storytelling and interpretation to convey the depth and richness of Warumungu knowledges and culture. The building has architectural distinction and ambition with an appropriate scale to the sacred site. The building acts to draw and direct a visitor, taking an arced journey towards the sacred Nyinkka. The horizontal banding of the façade creates a connection to the ground plane and the horizon in the distance. Shadows cast by the roof edge onto the ground create a dynamic pattern, suggesting movement and liveliness.
The building is welcoming with its raised roof prow towards the entrance gate; windows on approach providing views into the gallery retail space; the “welcome” sign in multiple languages above the door and the information desk on arrival manned by a member of staff. There is a logic to the arrival with the interpretative exhibition to one side and the retail space to the other. The café and its outlook connect with the landscape to create a very pleasant environment to spend time.
View from the centre of the site, looking towards the main building, its curved form is evident. The museum and gallery wrap around the entrance court at the centre.
View alongside the museum looking towards the retail space with the site entrance in the distance to the right.
Looking towards the entrance gate, the projecting windows articulate the façade and provide views into the retail and gallery space. The prow of the roof, reaching towards the entrance is held up by elegant slanting columns.
The entrance lobby is generous and spatially dynamic. The main interpretative exhibition sits to the left, the entrance to the community spaces in the middle and the main information and sales desk leading into the retail space to the right.
The windows with their deep reveals frame the surrounding landscape and provide places for artworks and merchandise. The ceiling appears to extend seamlessly from inside to out due to good careful detailing. In the future upgrade plans this space will be used as an AV introduction to the permanent exhibition and the windows will be filled in.
The studio workshop spaces occupy five-sided rooms in the jagged plan offering two glass-louvre walls to the outside. The north facing glass allowed in a lot of direct sunlight light and the rooms were bright but hot on my visit.
Above and below: The café building is divided with public spaces to one side and. service spaces to the other. The roof is held up by a simple truss so it appear to float.
Right: The roof of the café building, with its simple detailing, provides a canopy that protects from the sun and rain, and opens up towards the landscape and sacred site. I found it a very pleasant space to sit with a gentle breeze and lovely outlook.
The NNACC has found that the current building has limitations for their future ambitions and are embarking on a building project designed by Mparntwe / Alice Springs architects, Susan Dugdale & Associates and Sydney-based Freeman Ryan Design. The brief was to double the footprint with more front and back of house spaces; to improve visitor interface; create a street presence for the building encouraging people to frequent the café; and to be able to house repatriated works. A strong collaborative process has taken place between the client and designers, particularly in developing the curatorial and interpretative aspects of the upgrade across the site.
Current view from gate looking left towards the men’s performance space. The new building is proposed to sit to the left with a café and gallery to the street. There will also be a landscape upgrade to the site and the current permanent exhibition will be redone and updated with new content.













