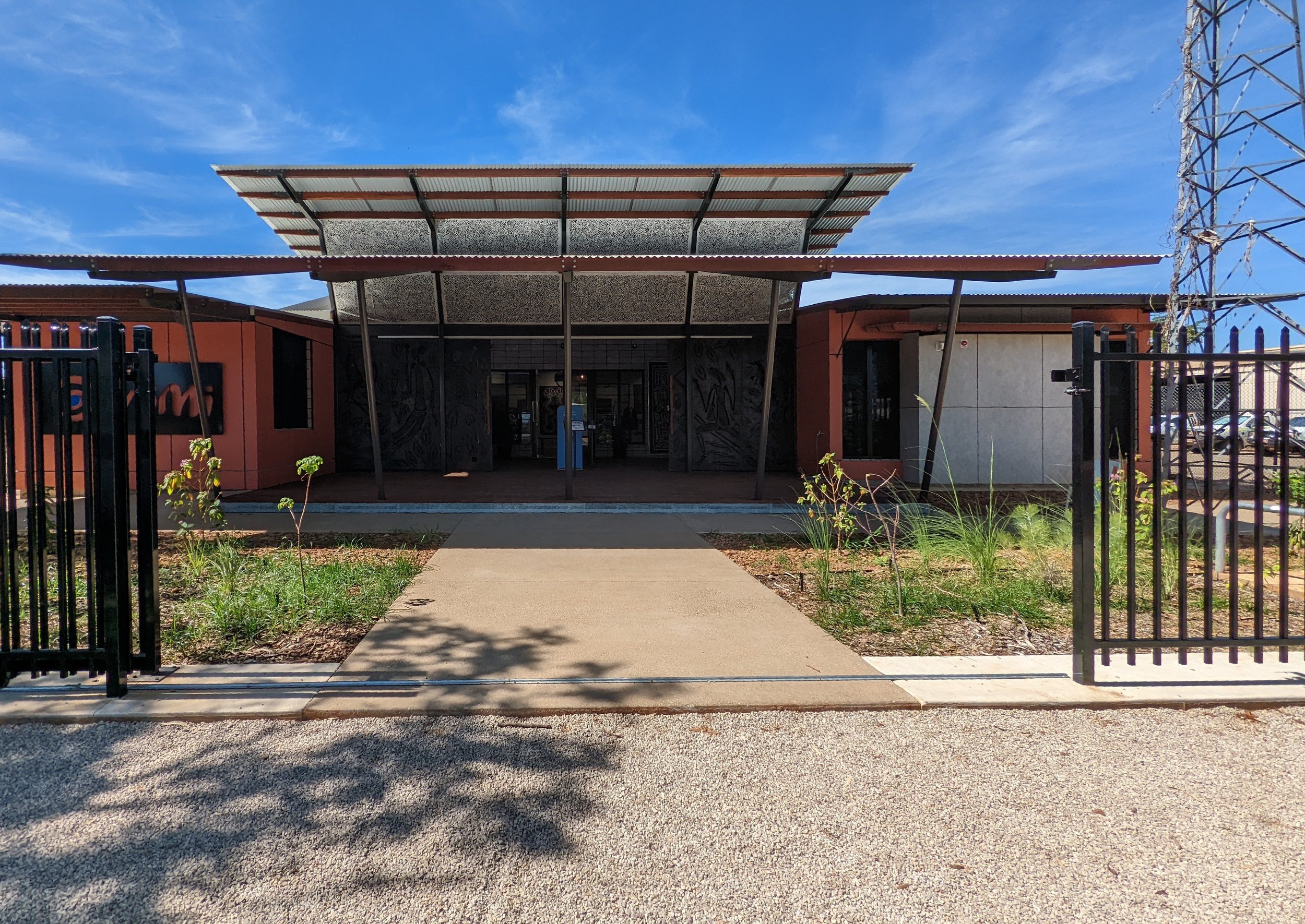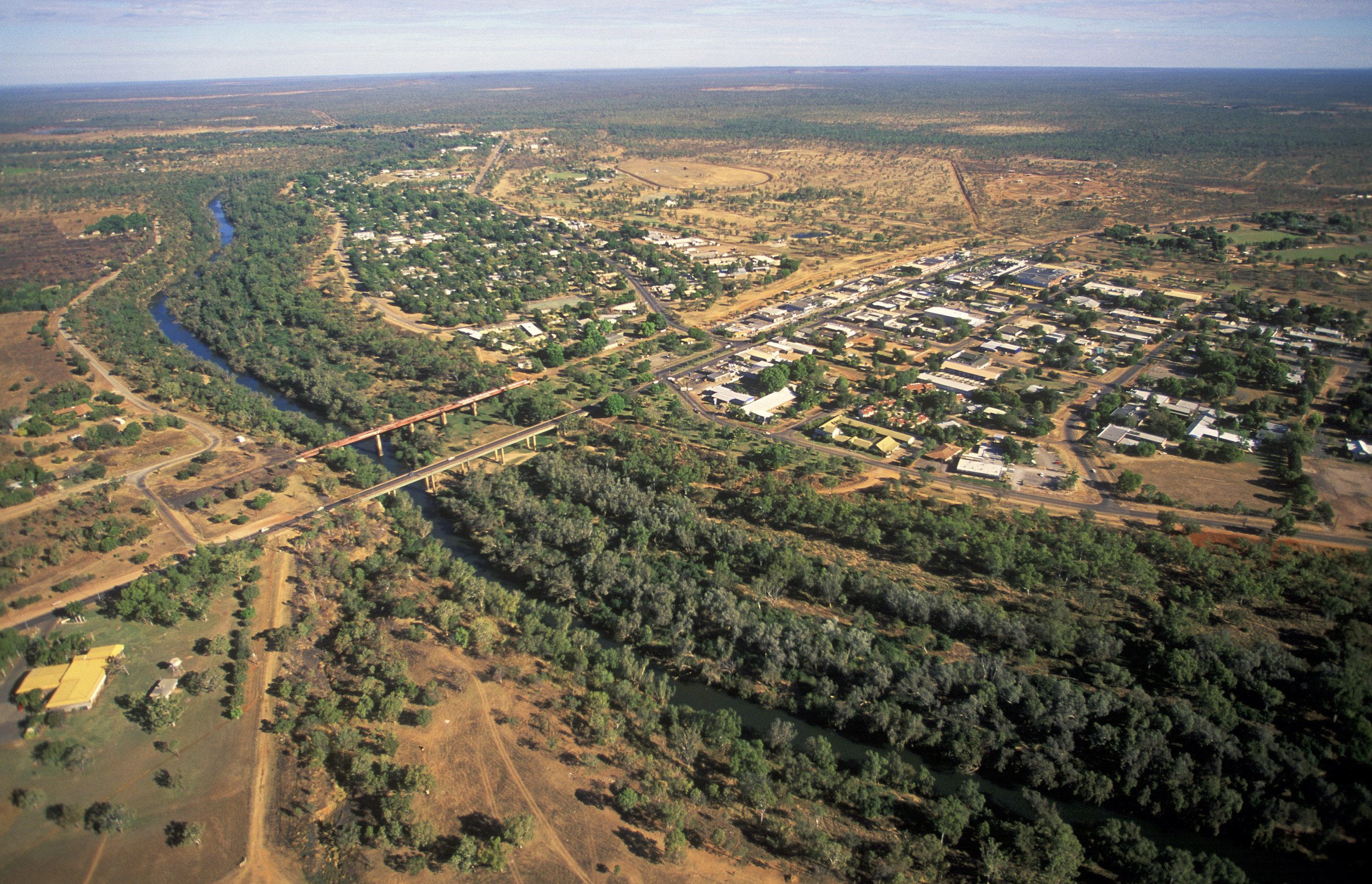
Case Study:
Mimi Aboriginal Art and Craft, Katherine
Mimi Aboriginal Art and Craft is in Katherine, the traditional lands of the Jawoyn, Dagoman and Wardaman people. Dagoman land stretches south of Katherine – Leach Lagoon, upper King, (dry river to near Mataranka); the Jawoyn are east of Katherine – from Landsdowne to the edge of Kakakadu; The Wardaman westwards to Limestone Creek- Victoria River district.
Mimi Aboriginal Corporation started in 1978 as an Aboriginal initiative that aimed to create employment for local people, working out of a “modest demountable” in the Yulgnu yards behind the main street of Katherine. Originally it covered artists from across the Northern Territory and into Queensland, South Australia and Western Australia, but subsequently condensed to the extensive Katherine region. In its first few decades Mimi moved to various locations around town, but moved back to the yards in 1998.
Mimi covers 23 communities and smaller outstations across an area of 380,000 square kilometres from south of Lajamanu to north of Pine Creek and from the WA border to the Gulf of Carpentaria, taking in the Tanami Desert and Arnhem land. Initially it was very active in servicing the arts needs of communities across the region, supplying materials, and gathering works for sale. Now they rely more on artists bringing in their work. The artworks reflect the diversity. There are the layered dot paintings of the desert, the cross-hatched ‘rarrk’ style of Arnhem Land and the ‘naïf’ styles of Fitzroy Crossing and the Ngukurr / Minyerri areas. Many Aboriginal artists are now living in towns and traveling more, influencing their contemporary output. Mimi primarily sells acrylic on canvas, as well carvings and fibre art. The shop retails Indigenous merchandise for the tourist market.
Street art in Katherine commemorates the likes of Neighbour (right) painted by Jesse Bell in 2019. Katherine Regional Arts states, Neighbour was arrested in 1911, placed in neck and hand chains and walked to the police station at Roper Bar by a policeman on horseback.
At the Wilton River the policeman’s the horse stumbled and he was swept down the river. Despite being in chains, Neighbour dived into the river and saved the policeman from drowning. The charges Neighbour were dropped and Neighbour was awarded the Albert Medal for Bravery.

The Katherine River and the town of Katherine
Photo: Adobe Stock Images (date unspecified)
My first visit to Katherine took place between 7 and 10 June 2022. I arrived in town mid-afternoon on a Greyhound bus from Darwin, 320 kilometres to the north. I could feel the air becoming a little drier and the landscape change as we went south. Having spent the latter part of the journey watching controlled burns of low-level bush, the colourful houses of the Kalano township caught my attention and alerted me to the fact we were about to cross the Katherine River marking the entrance to the town.
Over the next few days, I would explore Katherine, getting my bearings, and meeting some local artist contacts I had. With a population just shy of 19,000, Katherine is fourth largest town in the Northern Territory, it sits at the junction of the Stuart Highway (also known as the Explorer’s Way, running north-south from Darwin to Adelaide) and the Victoria Highway (called the Savannah Way, from Cairns to Broome). The town runs on one side of the river that is prone to flooding and stretches east along the Victoria Highway. Blocks are large, streets are wide, and density is low, a condition I keenly felt as I tried to get around on foot in the heat of the day. One of the joys was an early morning walk along the river and bathe in the hot springs before tourists arrived.
I visited Mimi Arts several times during my stay in Katherine. The first time, I was the taken through the building by one of the members of the board who was working in the gallery. He described the aspiration for the art centre that had underpinned the new building and spoke of ambitious future plans for cultural tourism and further expanding their spaces. I don’t know what has happened with these aspirations. I returned for a short visit on 9 June 2023 on my way from Alice Springs to Darwin. It had only recently reopened after being closed for a couple of months after a break in. From what I could see, the main change was growth in vegetation.

Architecture
In 2022, Mimi reopened after a major upgrade by Troppo architects. The building now houses a gallery and retail space, artist studios and support spaces, art storage and preparation and administrative offices.
For many years the arts centre ran out of an old workshop and community store that once sold supplies such as flour, sugar, tea, boots to communities. Although the space was in poor condition and the gallery was inadequate, the structure of the large steel shed was sound and therefore kept. The project received $2.5m from the NT Arts Trail Regional Gallery Extension Program and the tender documents stated the following scope of work:
- rectifying and upgrading existing structures and maintenance issues and increasing operating efficiencies with solar panels;
- upgrading the entry, retail, gallery, artist studios, office space and amenities to support improved gallery functions, visitor experience and engagement with Aboriginal artists;
- development of art storage, and preparation rooms
The design includes flood safety measures with the material selection able to resist submersion, electrical fittings higher on walls and storage in mezzanines. Security from theft and vandalism has been integrated into the design.
The art centre is entered through a covered portico flanked on one side by administration spaces and on the other by the artist workshops. The portico is divided by large sliding steel screens with an artists stencilled design, that create a veranda to one side and a secure outdoor room to the inside. The semi-enclosure is completed by a perforated mesh screen that sits between the top of the side walls and the floating skillion roof.
The centre of the building, entered on the main access contains a gallery and retail space with a dedicated gallery behind, envisaged to host a program of exhibitions. The gallery is subdivided with a wall and hanging rack system that had paintings for sale. A high window on either side provides subtle daylight. The retail space contains freestanding displays, with a manned counter in front of the administration and storage spaces.
The administrative wing has a relatively large art centre manager office at the front towards the street, with open plan office and amenities behind and storage above. The artist wing has a studio to the street front and a communal space with table and kitchenette behind.
To the back of the building is the large, insulated shed with a simple concrete floor.
1. Welcome verandah
2. Secure verandah
3. Retail space
4. Office and Administration
5. Gallery
6. Public art studio
7. Private studio and workshop
8. Store
9. Bathrooms
10. Existing shed / open store
The building has a bold, welcoming street presence that invites visitors into the space across a series of thresholds. Simple landscaping sits in front of the raised timber deck that flows into the semi enclosed outdoor room taking a journey past artists, through a retail space with a staff member, and into the gallery.
For me, the semi-enclosed terrace was the stand-out space – the atmosphere was welcoming and very pleasant – with good proportions, visually engaging and thermally comfortable, being a few degrees cooler than outside with gentle breezes moving through. Metal screens with artworks filter light and create beautiful shadows throughout the day.
The material colour pallet is simple, and materials are used in their raw, prefinished state. The building is clad in a combination of coloured mild steel sheets and fibre cement panels, the former predominantly towards the front, the latter to the rear. Care has been given to how the sheet panels are arranged and meet. The metal Colorbond custom orb roof sheeting is left exposed underneath and helps to reflect light beneath.
Perforated metal screens provide security. A thick steel cut with a bold artwork is used for the sliding door panels and a thinner, finer design used above that allows dappled light into the semi-enclosed verandah.
The gallery has good celling heights and clear walls to hang on, with the potential to present professional looking shows. Sliding racks were used effectively to showcase more works for sale.











