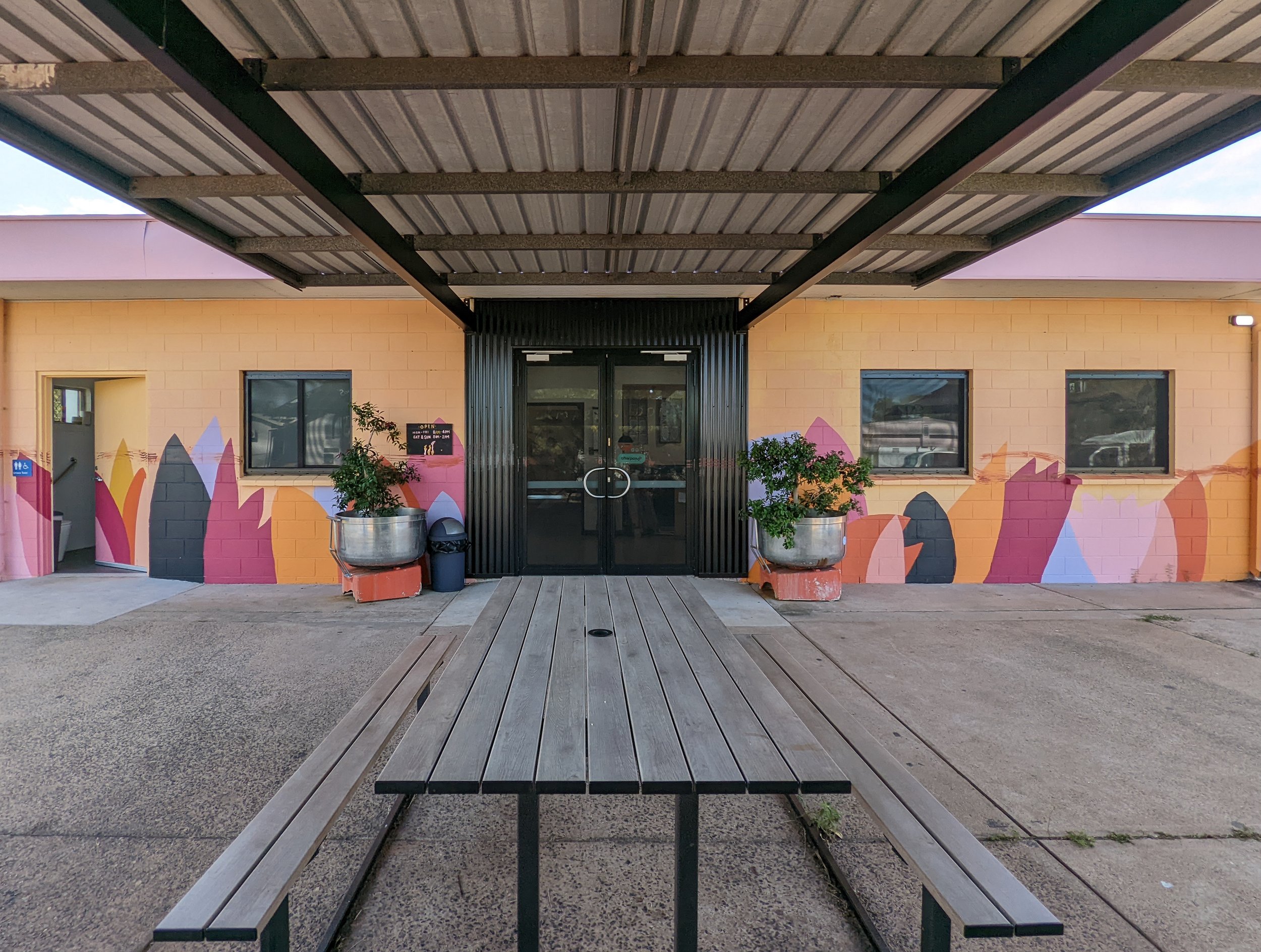
Case Study:
Marrawuddi Arts Centre
Marrawuddi Arts & Culture is owned and governed by the Mirarr Traditional Owners in the Kakadu National Park. Marrawuddi is the Kundjeyhmi word for White Bellied Sea-Eagle, commonly found in the region. The arts centre is now located in the town of Jabiru, in the late 1970s as a purpose-built community to support uranium mining operations in the area against Mirarr opposition. The art centre originated as the Marrawuddi Gallery at Bowali Visitors Centre in Kakadu National Park, designed by Glenn Murcutt with Troppo Architects in 1994 (upgraded in 2015). Since 2011 the gallery has been managed by Gundjeihmi Aboriginal Corporation.
The art centre engages over 500 artists from across Kakadu and West Arnhem Land. West Arnhem Land art is characterised by intricate rarrk (cross-hatching) techniques, fine line work, and detailed depictions of ancestral figures and creation narratives. Natural pigments such as ochre, were commonly used but have now largely been replaced by acrylic paints. Marrawuddi art centre is currently producing bark paintings, works on paper, fibre art, sculpture, photography, jewellery, clothing and merchandise.

I visited Marrawuddi on two occasions. The first in 2021 as a tourist on a 5-day group tour, camping and exploring Kakadu - my first visit to the Northern Territory. At that time I knew almost nothing of art centres and was keen to check it out. My fellow travellers were more interested in the coffee on offer and we only stayed long enough for me to get a feel for the place and to become intrigued.
My study visit took place on 3 June 2022 after a longer stay at Gunbalanya visiting Injalak an hour further east into Arnhem Land. Despite Marrawuddi representing some of the same artists and shared cultures, the context, space and the display felt very different. It was slick, and due to its location, tourists at times outnumbered artists. Always occupied, it could oscillate between feeling like a workspace or a retail gallery. It has undergone changes since I visited.

Architecture
In 2020 Marrawuddi moved into a refurbished former bakery constructed in the 1980s in Jabiru. The move to Jabiru enabled Marrawuddi Gallery to expand its activities and bring creation and display together. The entrance space hosts a coffee station and sales point. Behind is a larger open space that is used as a combined gallery/showroom, artist workspace and packing facility. An enclosed office sits to one side and an open mezzanine accessed by a steep stair is used as storage space above. The old bakery oven remains in the wall but is inaccessible.
The brief for the refurbishment was written by the CEO of the GAC, the Traditional Owners and the art centre manager. The design was a collaboration between the art centre manager and Billy Can Constructions (with plans drawn up by Wilkins Drafting Services).
The old bakery dough mixing vats are used as pots for plants at the door, a nod to the past history of the building.
1. Outdoor seating area
2. Welcome, sales point, café serve
3. Gallery, display and workshop space
4. Sales point
5. Office
6. Artist and staff room
7. Amenities
8. Old bakery oven
9. Outdoor workshop
10. Bus and art centre parking
The entrance sequence is welcoming, transitioning from a covered outdoor space with seating into the entrance lobby (above right) which has a staffed counter, coffee machine providing seductive smells and beautiful art works well laid out. The gallery can be seen in the distance and draws visitors through the succession of spaces to discover the combined display and working spaces.
The design aesthetic is refined yet natural and warm, with good carpentry detailing on the fit out. The main open space has been well utilised and subtly defined between wet, making spaces and clean display. Moveable furniture creates spaces to produce and showcase artworks, alongside places for visitors, artists and community members to sit, read and drink coffee. The mezzanine is an efficient storage solution, although there are access limitations via a steep staircase and low ceiling heights.
The main space is hybrid use, but is roughly arranged with a studio space for artists to one side and gallery / retail to the other. All the furniture is moveable and shows the configuration on my visit in 2022.
I particularly enjoyed sitting in this corner looking out over the space and appreciating the carpentry of the furniture that doubles as storage. Painting the steel structure black, having black shadow gaps at the base of the walls and between the ply boards makes the industrial shed look very elegant. The polished concrete floor helps reflect light and is a complementary tone to the walls.







