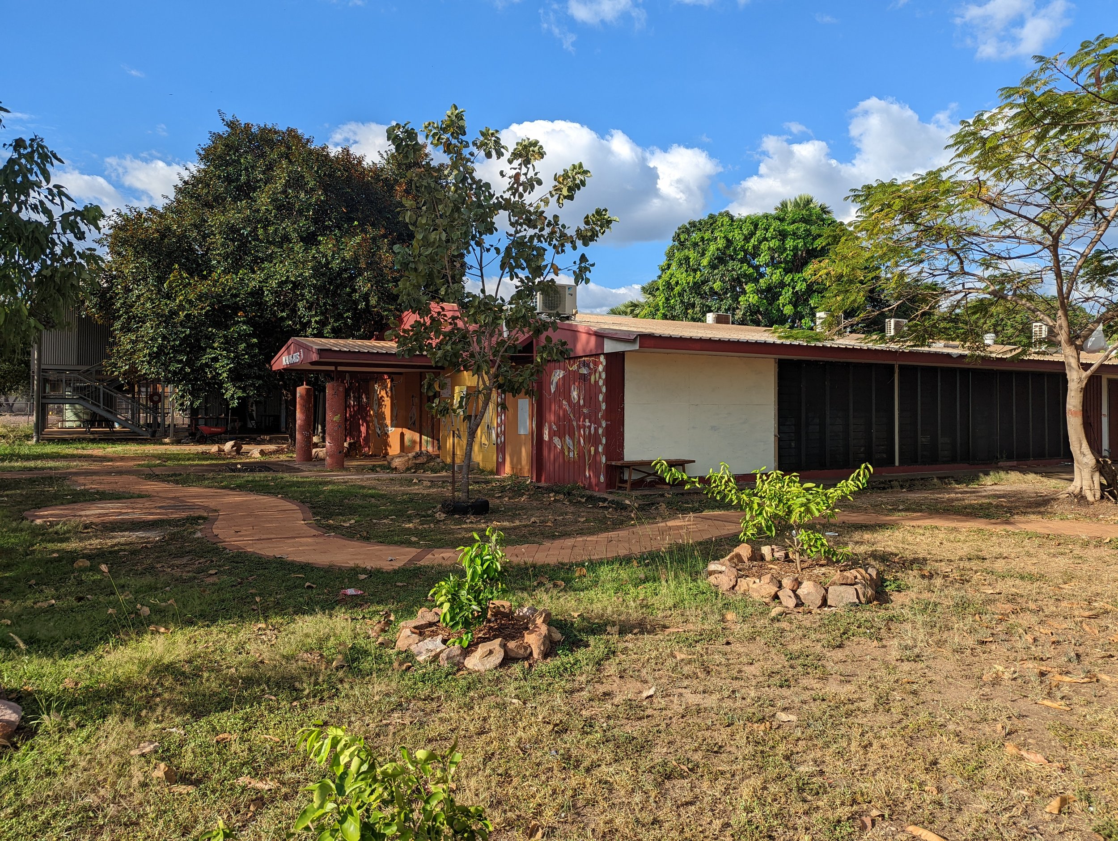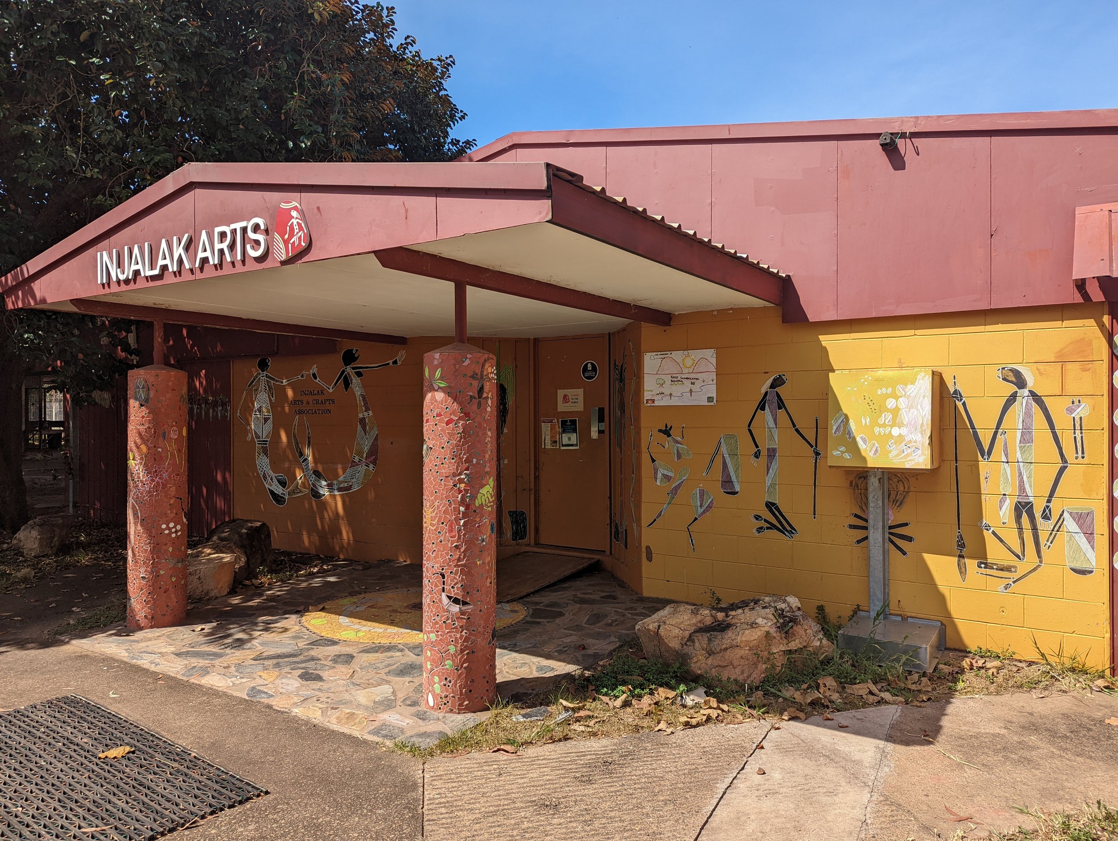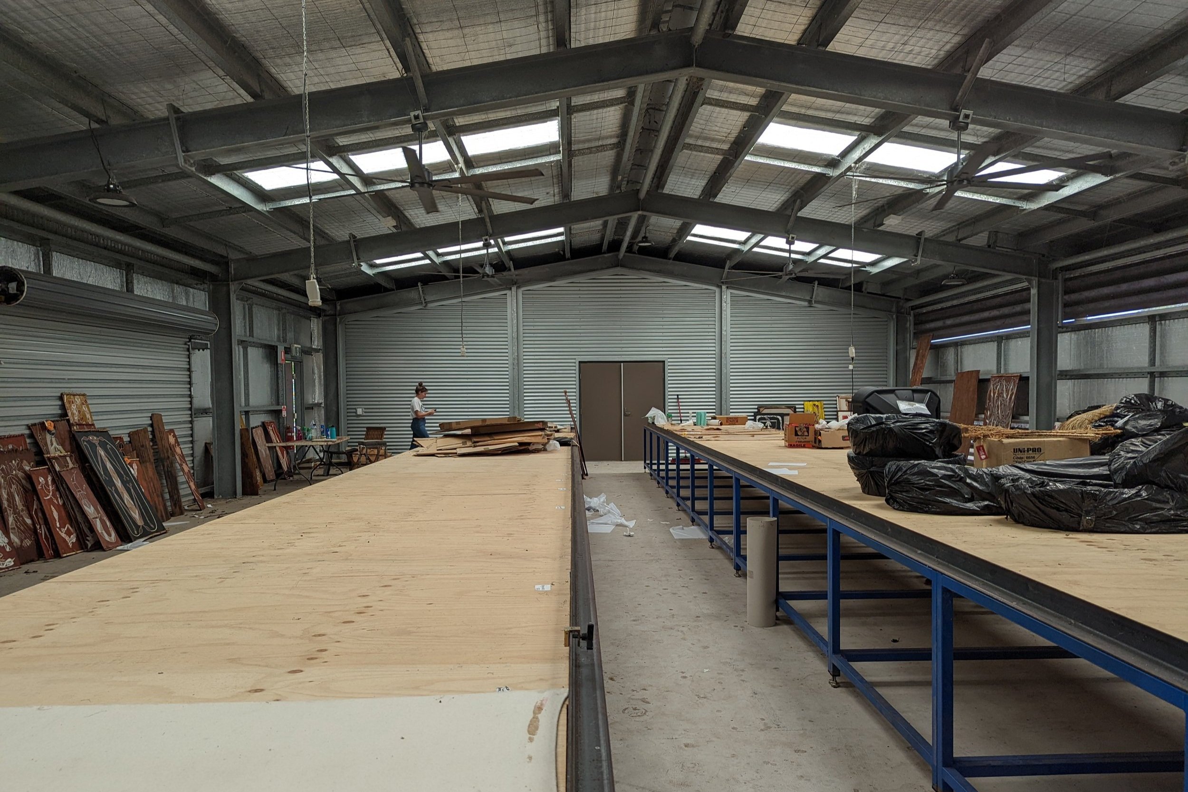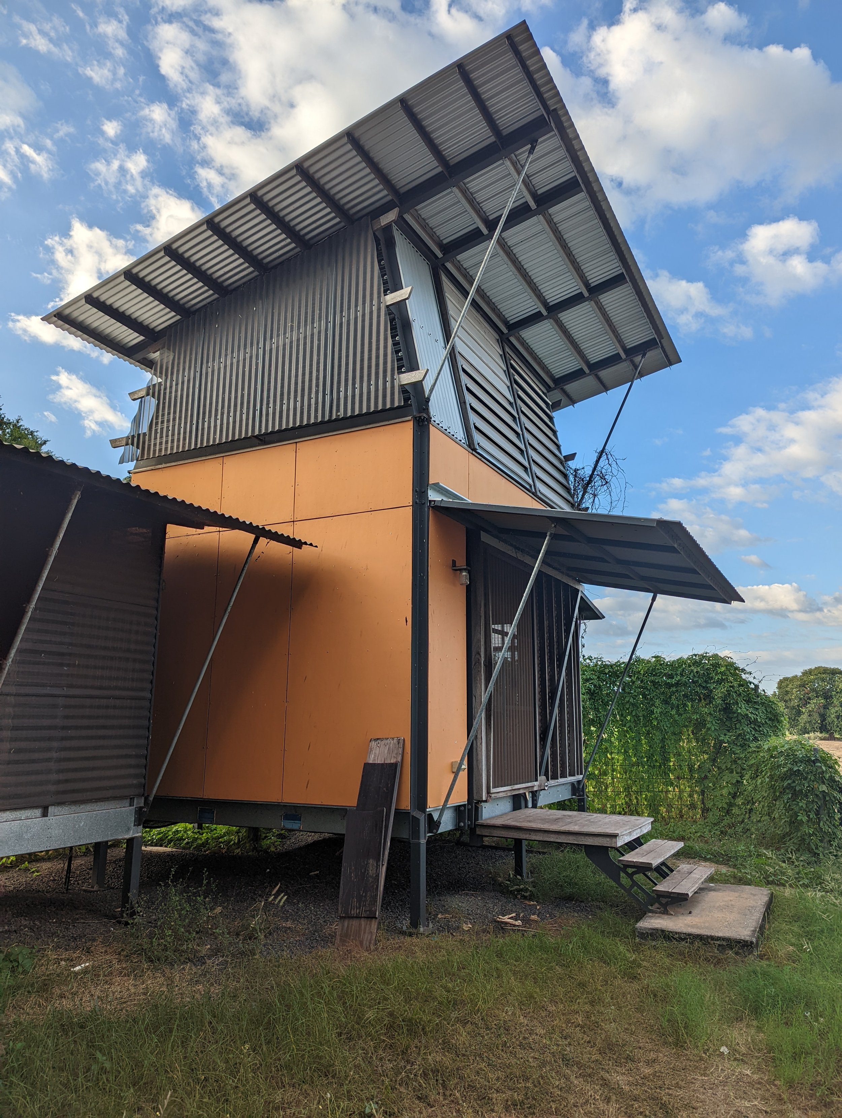
Case Study:
Injalak Arts
Injalak Arts is in Kunwinjku Country and the Traditional Lands of the Mengerrdji people. Early origins of the initiative for an art centre emerged from a group of artists who were screen-printing fabrics in a tin shed, having been trained by Wendy Kennedy, an adult educator based in the community. Injalak Arts was established in 1989 and was initially focused on printmaking before soon expanding to represent the art being produced across the local area. In the early 1990s senior Traditional Owner Donald Gumurdul of Mengerrdji conferred Djungkay (custodianship) of the rock art and cultural heritage of Injalak Hill, from which the centre takes its name, to Injalak Arts and tours began. Injalak in Kunwinjku means a place of shelters.
The Kunwinjku artists of Injalak are widely celebrated for their exquisite and intricate depictions of mimi figures, x-ray style animal paintings, ancestral beings, and creation stories. Paintings are characterised by rarrk – intricate cross-hatching techniques and fine line work applied with a Manyilk (traditional sedge brush) – and using both natural ochres and acrylic paints. Injalak artists produce carvings, bark paintings on manbordokorr (Eucalyptus tetradonta or stringy bark), painting on paper (hand-made 640 gsm Arches watercolour paper), natural fibre weavings, hand-printed textiles and fabric plus prints.
For a detailed description of the origins and context of Injalak Arts and Gunbalanya see Sally May’s PhD Karrikadjurren: creating community with an art centre in Indigenous Australia, 2005, and Injalak Hill Rock Art: Our Rock Art, Our Story, Shared Our Way, Injalak Arts & Crafts Association, 2018.

I arrived late in the afternoon of 30 May 2022 to “Border Store”, as one of the team were closing after a successful day of selling works to the tourists visiting Cahills Crossing on the edge of Kakadu National Park. It was a prosperous venture set up by Injalak Arts when tourists couldn’t get to them in Gunbalanya during COVID.
We got into the Injalak 4WD “troopie” and headed east towards Gunbalanya, (also known as Oenpelli), a community of 1,177 people (2021 census). We crossed the East Alligator River, with large crocs in sight, and passed a sign stating we were on Aboriginal Land in Arnhem Land, with permits required. Sitting seven metres above sea level, the area is known as Stone Country, with dramatic sandstone escarpments that hold some of the world’s most important rock art, dating back over 20,000 years. The 40-minute drive was a spectacular. It was still early dry season and there was still water around and the terrain was luscious green, contrasting with the deep red earth and rocky cliffs. The 2020 film High Ground with local actor Jacob Junior Nayinggul, was set and filmed in and around Gunbalanya and gives a good sense of the place.
On numerous occasions during my 3-day visit to Injalak Arts, I sat soaking up the atmosphere and views across the Adjumarllarl billabong to Injalak Hill, an important cultural site with rock paintings that were featured on the original $1 note. There were the two tables you see in the lower left photograph and another, with a simple shade structure, close to the entrance used by artists and community.
The ladies sat to the right on mats on the ground beneath a large tree that offered shade from the sun, chatting as they expertly wove panadas into coils that would become earrings and the like for sale in outlets online across the country. Family and sometimes Balanda working for the government or social enterprises came for a yarn with the women.

Standing on the verandah of the new printmaking building offers views over the top of the original building to the billabong and hills in the distance.
Architecture
The art centre encompasses the original central building that houses a gallery shop, artwork packing and processing spaces, administration, storage, an AV room and print space. A raised printmaking building sits alongside with the men’s space underneath. The site also had a shipping container to the side where they store books, boxes, materials, furniture and the like.
The initial purpose-built space for the art centre opened in 1989 (seen in picture to the right). It contained a main showroom sales space with a darkroom and rooms for sewing machines to the side plus a screen-printing workshop with facilities for an 8m table adjoining. Spaces intended for packing and storage for the screen-printing were soon appropriated into workspaces for other art mediums. An addition was added in 1999 to expand the showroom / gallery. Basic upgrade work was done to the original building in 2011, that included refurbishment of the print room and gallery space, repairs to louvres, windows and additional toilets completed about 2011.
In 2021 a new print-making building opened, raised off the ground to save it from future flooding and providing an open space for the men to work beneath. The building above is a large open space that contains two 14 metre tables with roller shutters that open onto a wide verandah on two sides. At one end there is an archive and storage space. Various architects including John Cameron, Rossi Architects and contractors contributed to the design working with the board and art centre manager, from the initial conception in 2013 to the completion of the building in 2021. It became fully operational in 2023 after my visit.
On a nearby site sits the manager’s house and staff accommodation. Added in 2016, Troppo Architects, in a joint venture with Grampians Homes, delivered a pair of accommodation units. Designed as flat-packed portables, they were made in Grampians factory, shipped to site and constructed with help from the local community.
1. Retail Gallery
2. Packing and kitchenette
3. Administration
4. Manager’s office
5. Artwork buying / artist entrance
6. Storage
7. Printing and workshop space
8. Multimedia centre
9. Women’s space
10. Outdoor shade structure
11. Men’s space
12. Kitchenette
13. Gym / AV room
14. Workshop
15. Screen printing workshop
16. Archive
17. Staff accommodation
18. Old Mission House
The entrance through the main doors leads into the retail gallery that has a generous reception and sales desk at the centre. Artworks line the walls and are showcased in different display units, with a dedicated area for screen-printed fabrics towards the back. The gallery was closed during my visit due to COVID restrictions and work was being sold successfully online and at the Border Store at the East Alligator River. The artists I spoke to were eager to welcome visitors back to the art centre.
The new screen print building sits raised alongside the original building. The men work in the undercroft beneath, that houses bathrooms, storage and an AV room. Access to the print room and the wide verandahs is via stairs and a stair lift for those with mobility issues. The large roof offers protection from the heavy rain during the wet season.
The interior of the screen-printing workshop is relatively industrial made from robust materials. It was not fully operational at the time of my visit but is now, with some modifications have been made for comfort.
A few years ago a paving and mosaic design was developed with the artists imbedding stories in the ground and guiding a path around the buildings.
Built in 2016, the prefabricated accommodation units have a living space on the ground floor and a sleeping space above. Between the two units sits the bathrooms consolidating the services in the centre. They are naturally ventilated with screens and louvres that exposes them to the elements. They were not fully functioning on my visit.









