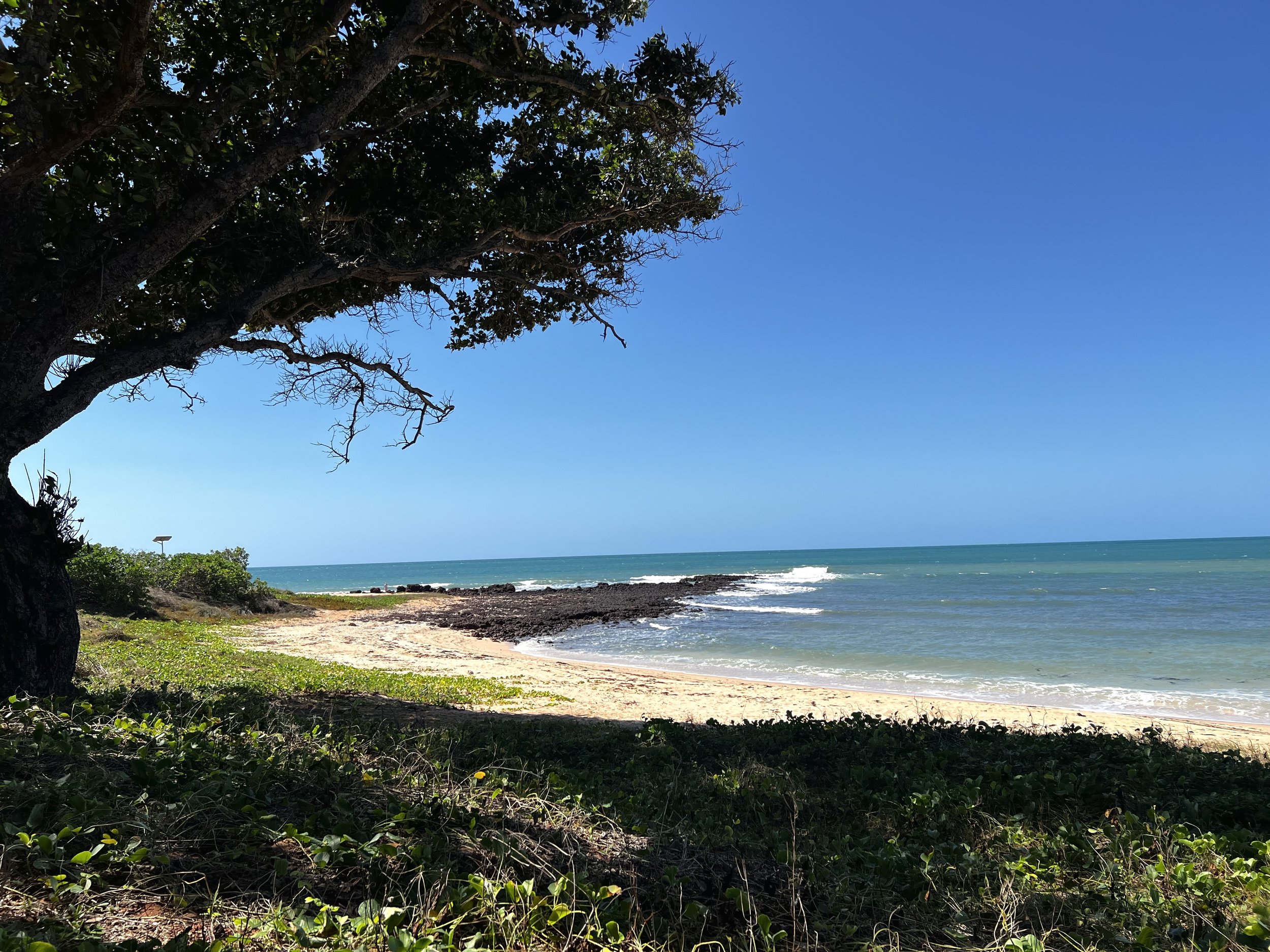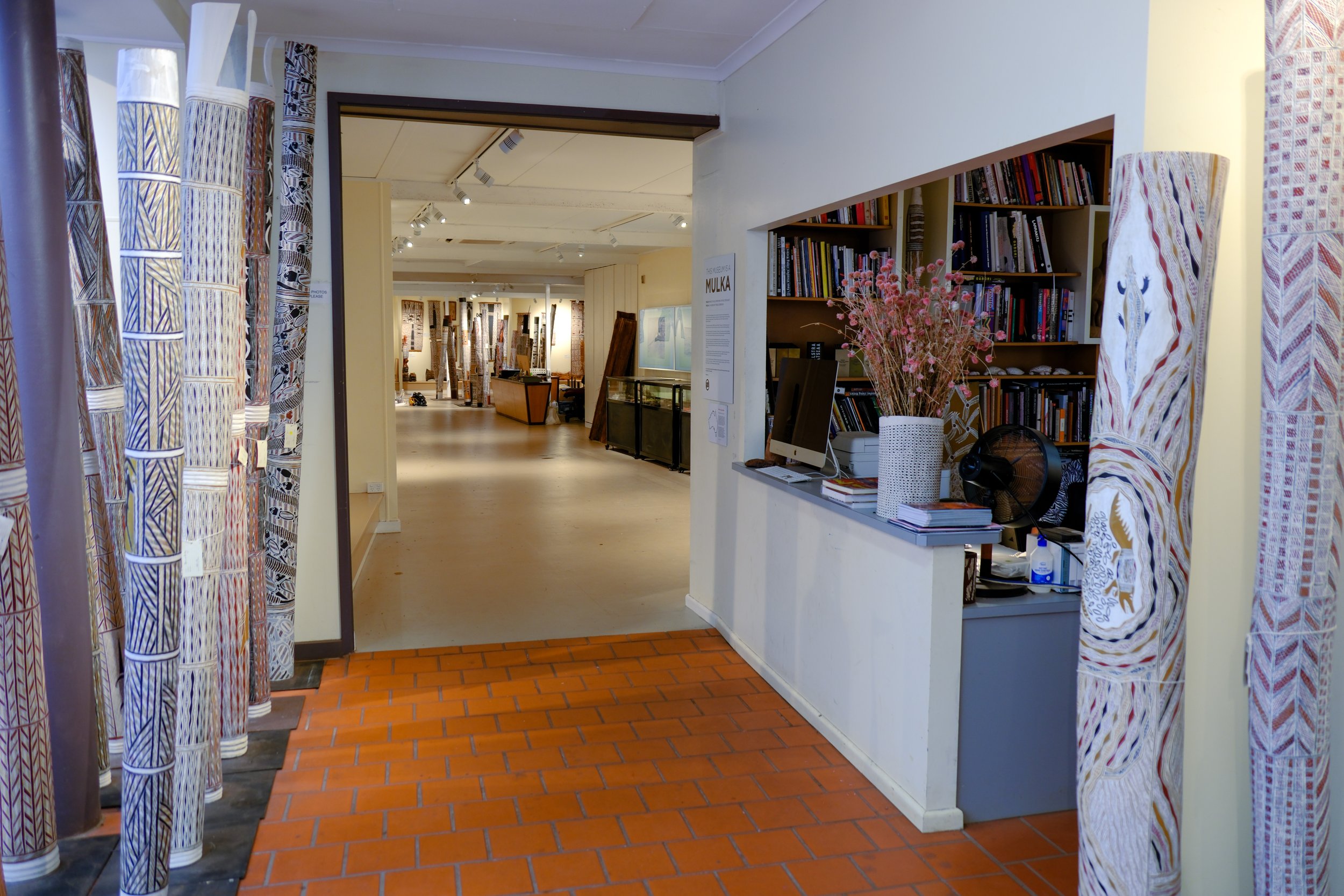
Case Study:
Buku-Larrnggay Mulka Art Centre
Buku-Larrnggay Mulka Art Centre, one of the most successful and respected art centres in the country is located in Yirrkala, home to the Yolŋu people, in the north-eastern part of Arnhem Land on the Gove Peninsula. It is the ancestral lands of the Rirratjiŋu/Gumatj clans with 13 distinct clans in the community.
The Yolŋu realised the potential of visual arts as a political tool to assert their right to land and sea. In 1963 the Traditional Owners sent a bark petition to the Australian Government to protest the Prime Minister’s announcement that a section of their land would be sold for bauxite mining. They also produced the Yirrkala Church Panels in the 1960’s and the later Saltwater Collection of Yirrkala barks of Sea Country (1997) now in the Australian National Maritime Museum.
Buku-Larrnggay Mulka Art Centre was founded in 1976 by a group of Yolŋu artists in the old Mission health centre. They were inspired by Narritjin Maymuru who from the 1960s ran a beachfront gallery selling art that now resides in major galleries and private collections.
Today it entails the Yirrkala Art Centre which represents Yolŋu artists exhibiting and selling contemporary art and The Mulka Project which acts as a digital production studio and archiving centre incorporating the museum.
The art is drawn from Yirrkala and the approximately 25 homeland centres within a radius of 200km. The sacred art of the region details the spiritual forces behind the ongoing Creation and continuing identity of the fresh and saltwater country of the Miwatj region.
The centre is renowned for its ḻarrakitj (memorial poles), Ṉuwayak (bark paintings with ochre), yiḏaki (Didgeridoo), and Dharpa (wood Sculptures). The artists are working inventively with found materials such as metal road signs that they are etching into with their characteristic cross-hatching. I saw a great exhibition at the Northern Centre for Contemporary Art in Darwin before my visit called Murrŋiny: a story of metal from the east, that introduced me to this work and artists. They have a print studio producing limited edition prints on their own press, integrating techniques from Japanese woodblock, etching, linocuts, screen-prints and collagraphs.
Buku-Larrŋgay means “the feeling on your face as it is struck by the first rays of the sun (i.e. facing East)
and Mulka means “a sacred but public ceremony.”

View from the verandah looking towards the arts centre on the right and the general store on the far left
I visited the Buku-Larrnggay Mulka Art Centre from October 2 to 5, 2021, during a time when COVID precautions were still very much in place. This was my first visit to a remote community, and it served as a relatively gentle introduction. I took the 1 hour 10-minute flight from Darwin to Gove airport located near Nhulunbuy, a substantial town servicing the region, nearby. A short 10-minute taxi ride took me to the community of Yirrkala where I stayed in the simple accommodation run by the art centre, that seemed to be primarily occupied by those working for government agencies or charities. From the verandah that connected the portercabin units, I could observe the rhythm of life in the community—residents visiting the store and young people gathering in the evenings to play on the sports courts once the heat of the day had eased. I spent my days in the art centre, absorbing the atmosphere and helping with a few tasks, including adding the silver attachments to the Pandanus weavings to make earrings. Here is what I observed while there of life in an art centre:
“Eeeesh, twang. Eeeesh, twang”. The sounds of doors opening with a slow creak, returning on their spring as footsteps shuffle in, often accompanied by voices announcing arrival or greetings to others. Sometimes another squeak as they exit into the enclosed courtyard to use the amenities, get a drink from the bubbler, have a smoke or a yarn. After school kids run up the ramp and babies crawl underfoot in the central hub where visitors and staff gravitate. The art centre is in a constant state of ebb and flow. Taxis or family pull up outside delivering artists with bundles in the arms. Perhaps a collection of small pandanus spirals that will be turned into earrings, or a larrakitj or large bark painting wrapped in an ordinary sarong… dropped to reveal an extraordinary marvel.
The spaces are in constant flux. Works of all sorts come in – the art centre encourages experimentation and nothing is deemed a failure or rejected. Artists and community are supported. The works are moved by staff for conservation; or prepared for sale, documented, photographed for the web or an exhibition; stored or brought out again to show a visitor. Every time I walked through the gallery something had changed.
Propped against the wall, an older artist sits in a chair next to the main desk that everyone seemed to drop into at some stage. She waits patiently, gently rocking, someone will be with her soon to discuss money business. Activity can be glimpsed through narrow vertical window slots to the retail space; to the courtyard and spaces beyond. Surveillance and connection.
When I first arrived, I wasn’t sure where I could go, which thresholds could I cross. Was I intruding.. was I welcome… this was my first time in an art centre and I was hesitant. I watched and followed the lead of others. After a few days lending a hand, I become familiar with its workings; more confident and recognised by artists. With time I notice details that I had initially missed – I start to distinguish the moieties of individual artists, see links with their kin, my eye slowly attuning to the complexity at play.
Paint splashes on the floor of the space that has 50 to 100-year-old works, reveal that art is made here too. Things are not delineated in the way I understand from my western view of this space they call a “museum”. But knowledge and ideas are honoured – copyright is fiercely protected. I see one Elder sit on the chair observing a larrakitj in front of her that has markings very close to her own; she enquires where it has come from.
The visitors are of all varieties, young and old, curious art seekers and families living in the community stop by to say hello. There are flowing skirts and bush gear; those who are accustomed to being on community and a few less so. Many wear uniforms (often emblemed or branded t-shirts) representing the military, mining companies, government agencies or various not-for profits. And this is the humid “build-up” with COVID restrictions in place…. what must it be like in the ‘dry’ when tourists descend?
The architecture seems somewhat secondary to me. The people create this art centre and make it pulsate with life and incredible outputs.

Architecture
The art centre comprises a series of unique high-functioning spaces that come together to create the building complex. Built into a hillside it is largely inward focused with views out in only a few locations. The building has grown and developed incrementally over time in response to need and ambition and is thus experienced as a series of connected spatial conditions each for different purposes (and sometimes several).
The art centre complex has developed out from a one room hospital and maternity ward addition, built from local Cypress Pine by Yolŋu and missionaries in the 1960s. It was converted to house the art centre in 1975. In 1988, funded by a Bicentenary Grant, a new museum was opened by Gough Whitlam to house a collection created by Elders from the 1970’s to illustrate clan law, along with the Message Sticks from the 1930’s and the Yirrkala Church Panels. A screen print workshop and gallery were added in 1996, and in 1998 an annex was added to the museum to house the Church Panels. In 2007 a new entry with a digital suite called the Mulka Project was created to house and display tens of thousands of historic images and films. It also included the Saltwater Auditorium which has amphitheatre seating and can show films and host talks, meetings and the like. A new gallery with an outdoor workshop was added to the rear in 2011. A new expanded Mulka Project space was added with a music studio, and the semi-enclosed Dagayŋa Stage that doubles as a rehearsal space, in 2015. A large workshop was built onto the side of the art centre in 2019 at the same time as the Yirrkala Guest House was being developed. The art centre took over the Commonwealth Training Centre on an adjoining site to create the accommodation. Rooms were converted in the original building and prefabricated portacabins positioned to create an L-shape around a terraced landscape. The Sea Rights Room, named as it hosted the hearing Federal Court hearing of the Sea Rights Case, can be hired for meetings. Together these buildings form a considerable cultural precinct. The work has been designed and built by numerous architects and contractors over the years.
*My photographs didn’t always capture the details I needed so I have supplemented them with stills from the art centres 3D VR model of the building powered by Matterport (credited on images).
Courtyard with a studio to the side and print making space ahead. The pond and vegetation creates a cool and pleasant place to sit.
1. Entry foyer
2. Reception
3. Retail / Gallery
4. Gallery
5. Studio
6. Courtyard
7. Print studio
8. Storage
9. Workshop
10. Artwork photography
11. Administration
12. Archive
13. Museum
14. Yirrkala Church Panels
15. Mulka Project Suite
16. Technical booth
17. Recording studio
18. Community space
19. Saltwater Auditorium
20. Covered verandah / stage
21. Outdoor performance space
22. Accommodation
23. Training Centre
High windows fill the entry foyer with light and draws the visitor in. Glass cabinets positioned along the entry sequence display works from the collection. Dark glass windows to the left provide filtered views into the auditorium.
View from the entry foyer with the reception desk to the right and the museum beyond and auditorium to the left. A high window, enabled through a raised ceiling in the addition, brings daylight into the core of the building.
Within the museum space artworks in the bays are arranged according to moieties. Some of the collection is housed in sliding retractable screens. The centre of the space is used by artists to paint.
Visual connections and sightlines are created throughout the art centre complex linking spaces together. Changes in floor surfaces helps define different spaces. Artworks, particularly larrakitj fill open, and circulation spaces.
The Dagayŋa Stage, added in 2015, sits in an enclosed, covered verandah that can also be used to host workshops and activities. Perforated metal screens with artists designs provide security. A roof reaches out into the outdoor performance and gathering space.
Simple portacabins with a bathroom and kitchenette provide accommodation units for visitors (above). These are arranged in a line connecting the art centre with further accommodation in the converted former Commonwealth Training Centre (right). Large, sloping roofs sit atop the portacabins and over a long verandah that also helps to navigate the topography. I stayed in room 3, to the right of the photograph and sat on the timber stairs eating my breakfast and dinner and watching the goings on of the community (the store sits just out of view to the right of the photograph).










